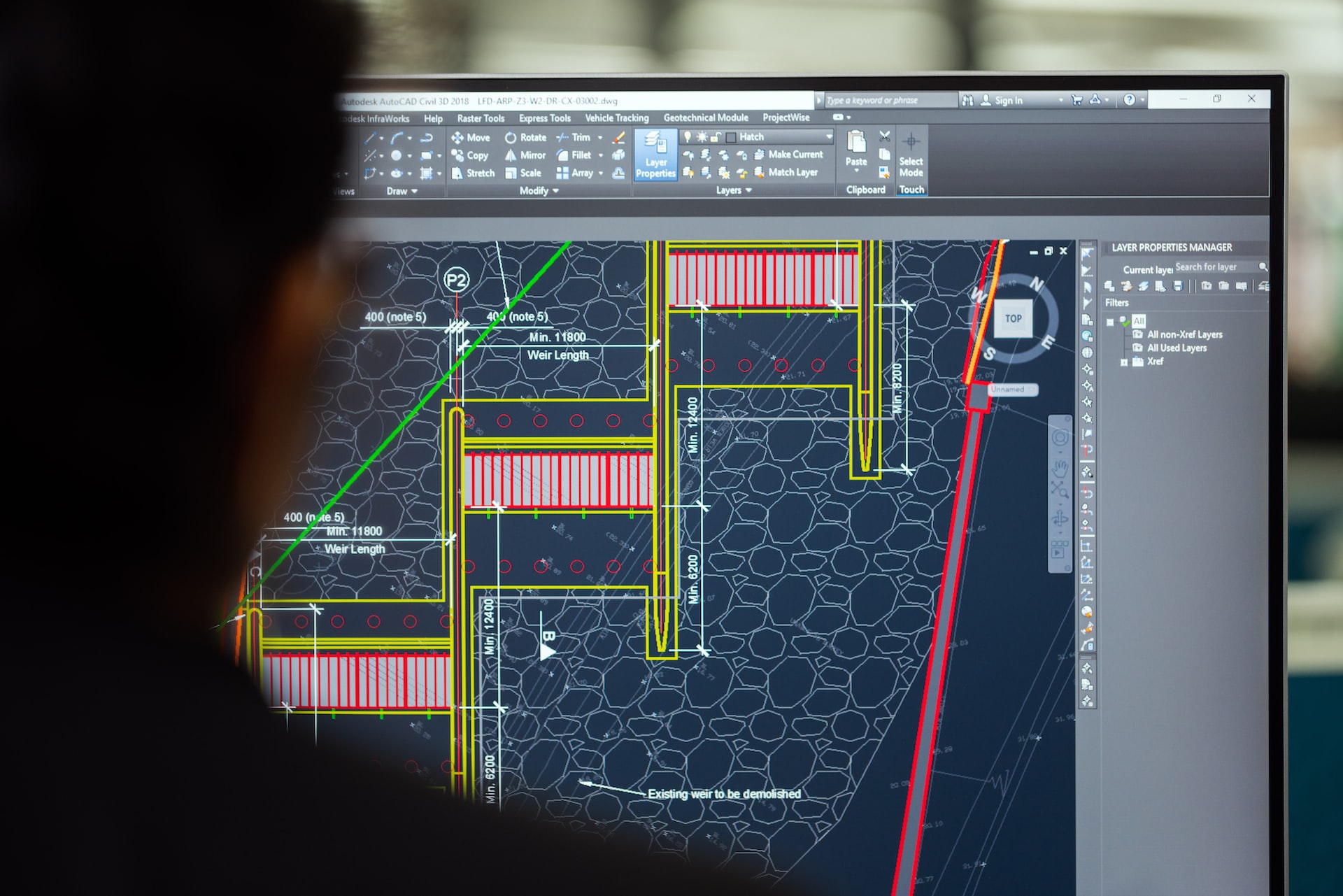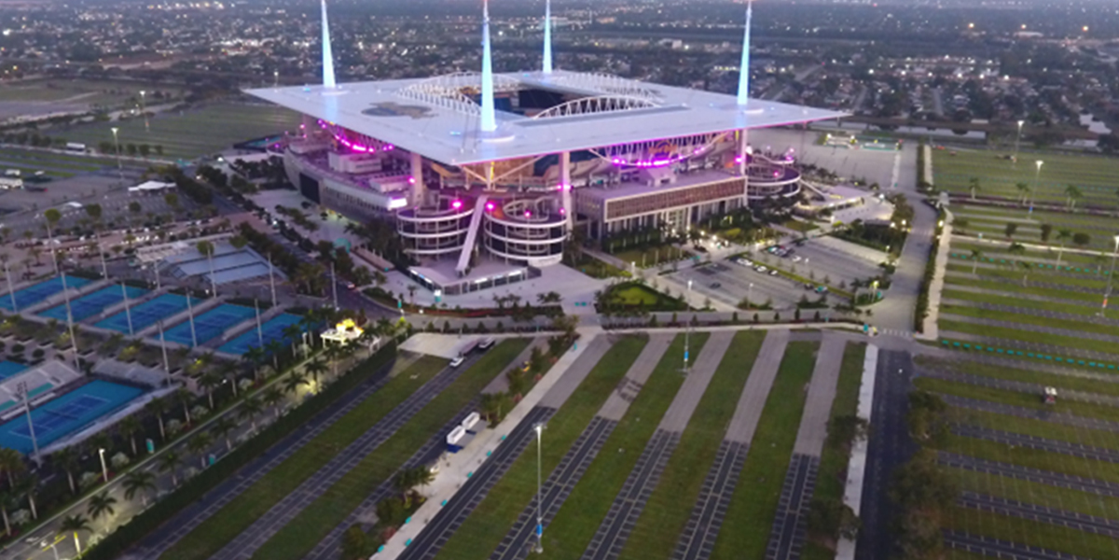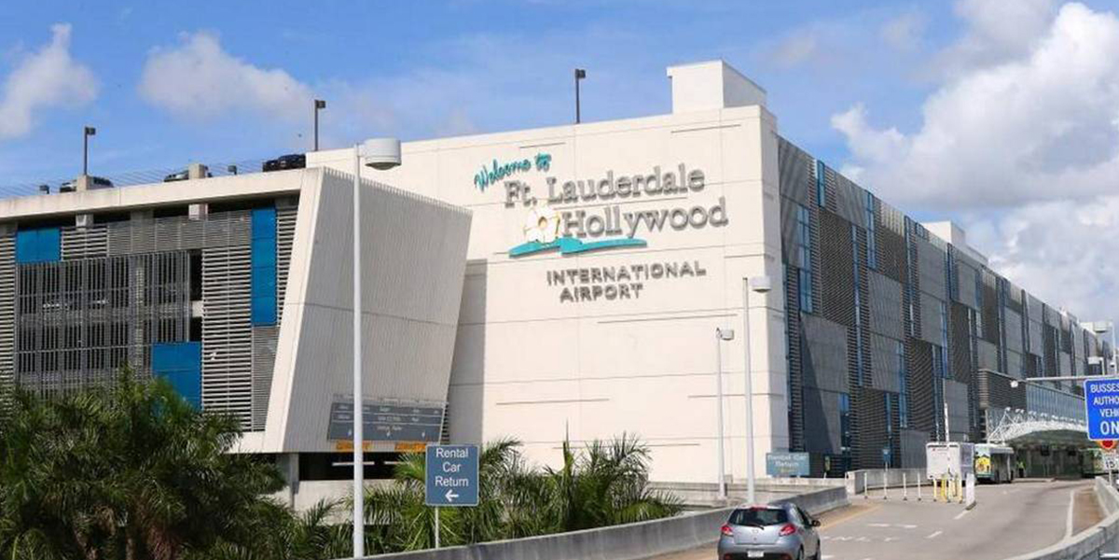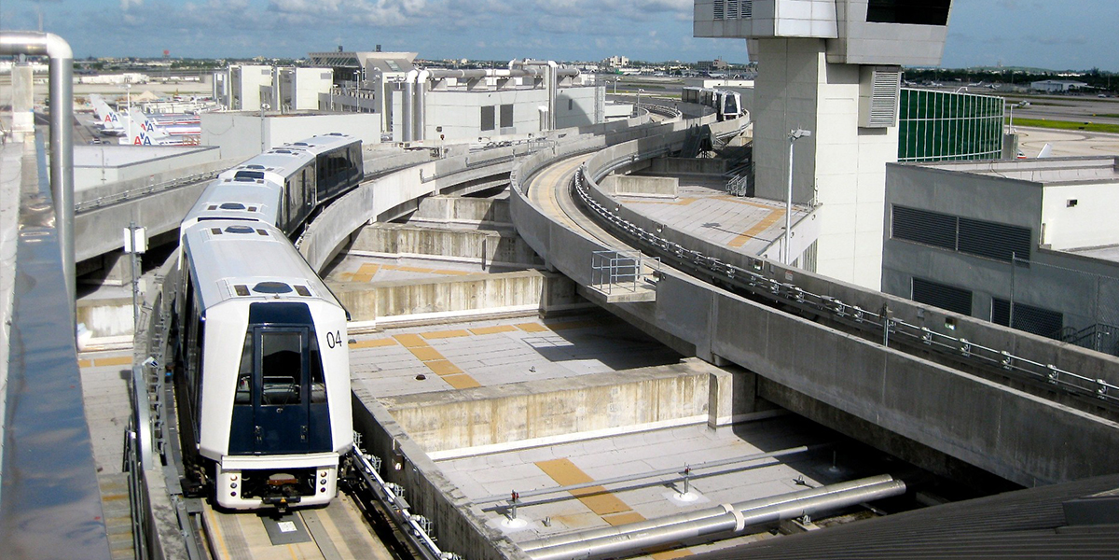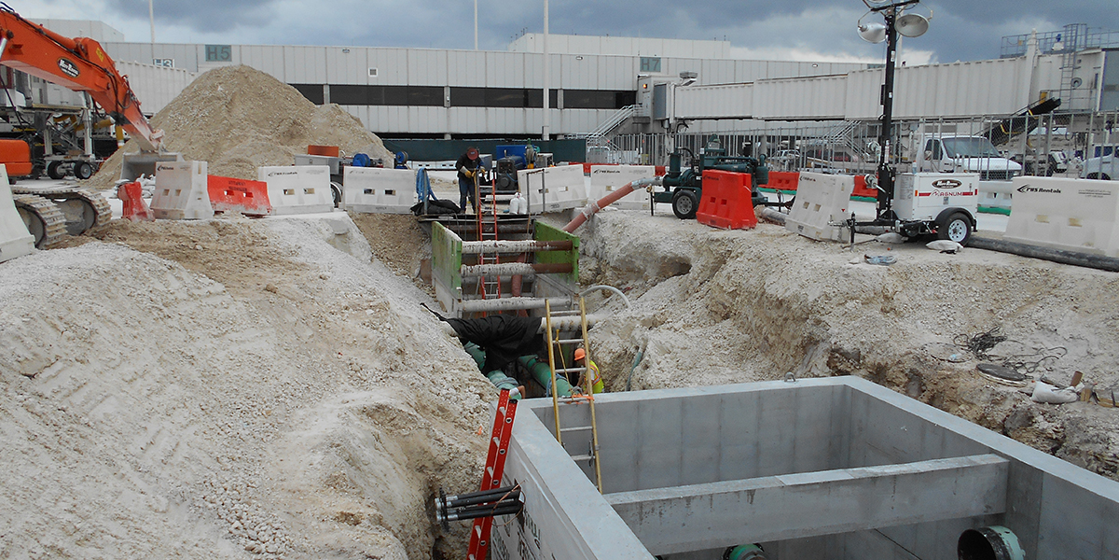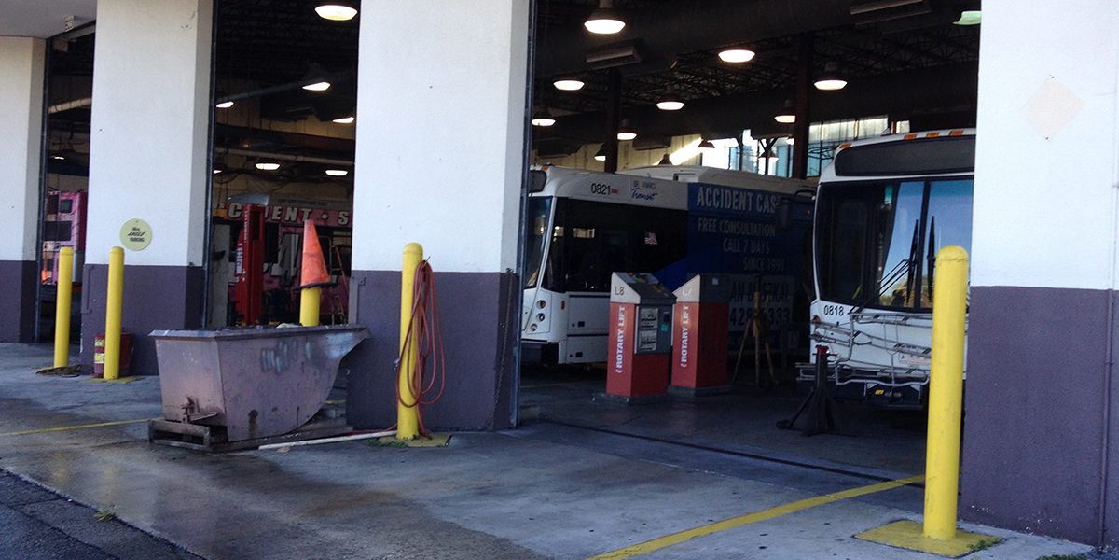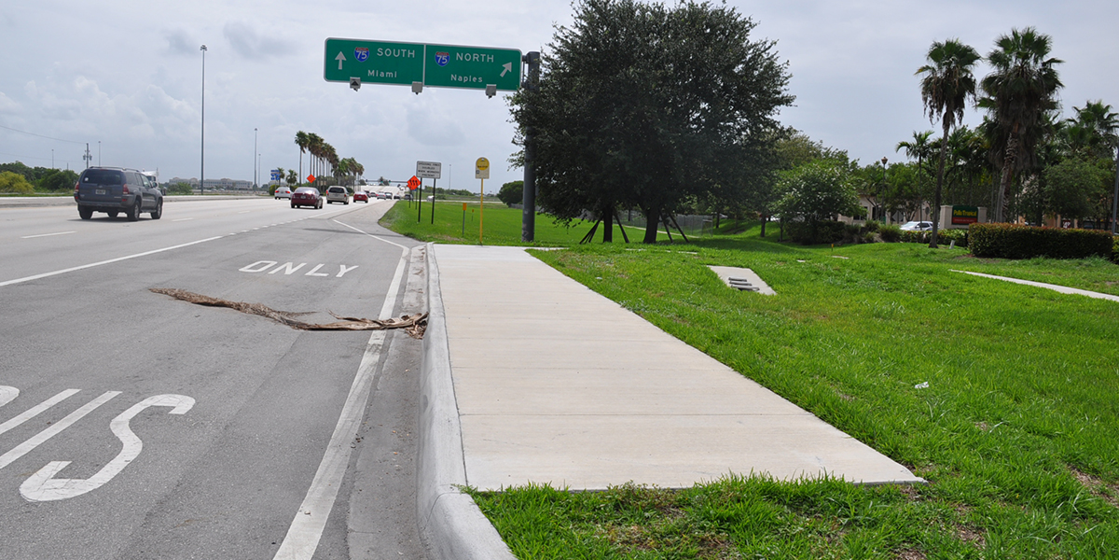
The intent of the project was to construct additional parking spaces within the park facility, just south of the existing guardhouse. In addition, an overflow parking area is proposed along the existing curve behind the restroom building. This project will add 38 newly paved parking spaces and will include the use of asphalt pavement, concrete curbs, concrete sidewalks, pavement markings, and signage. The project also included the renovation of the existing community service building and restrooms at this park, along with a new playground area and shelters.

