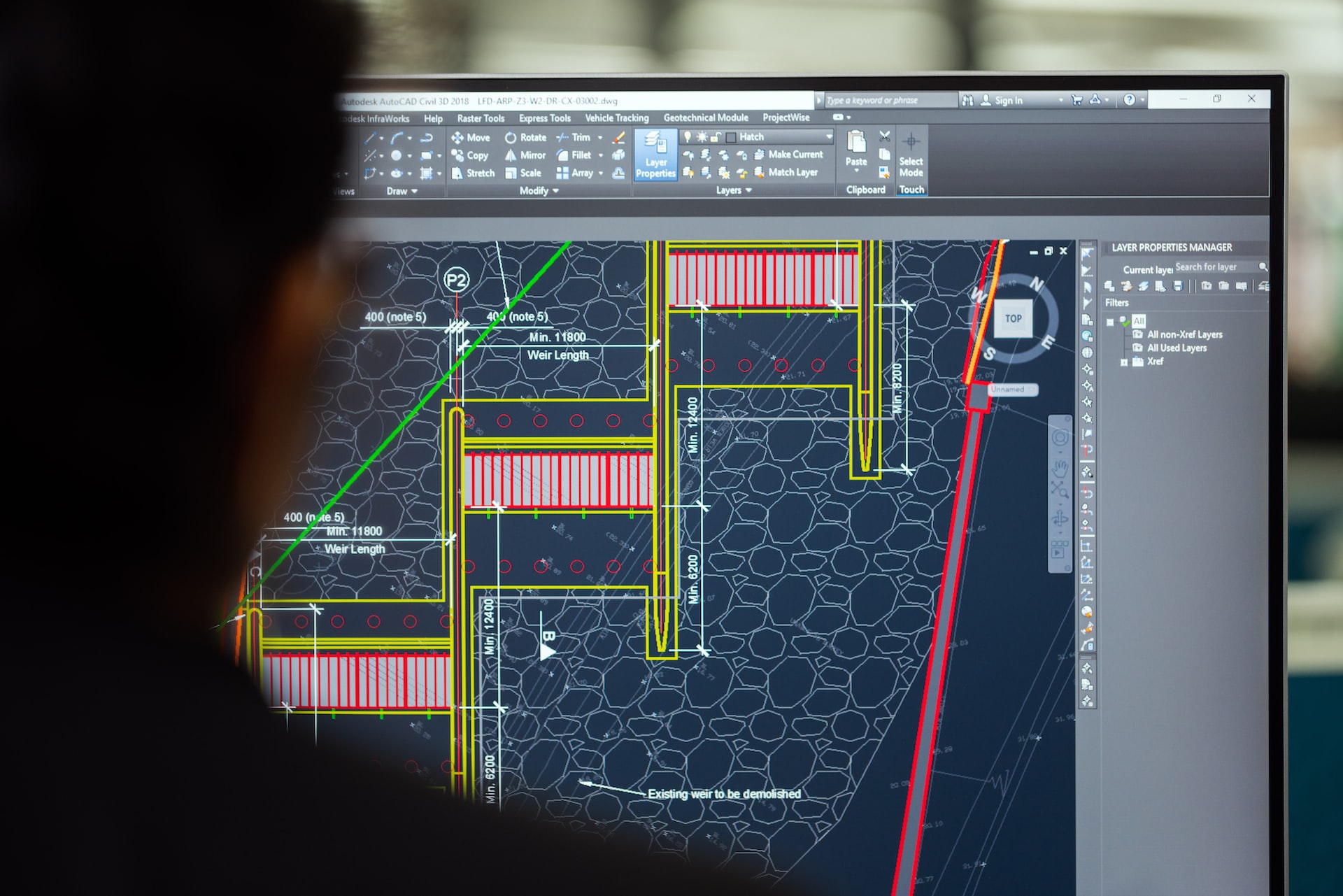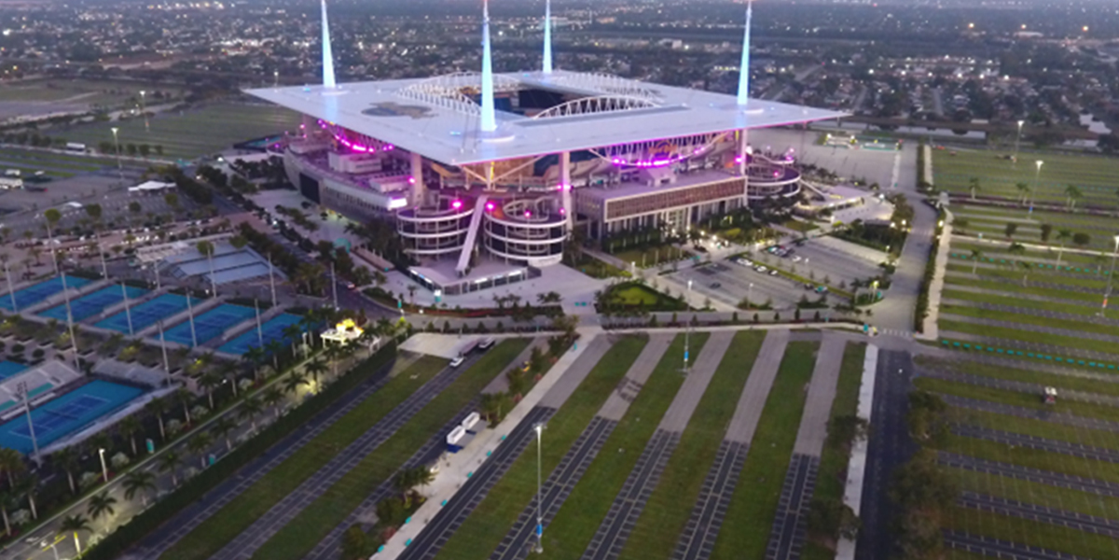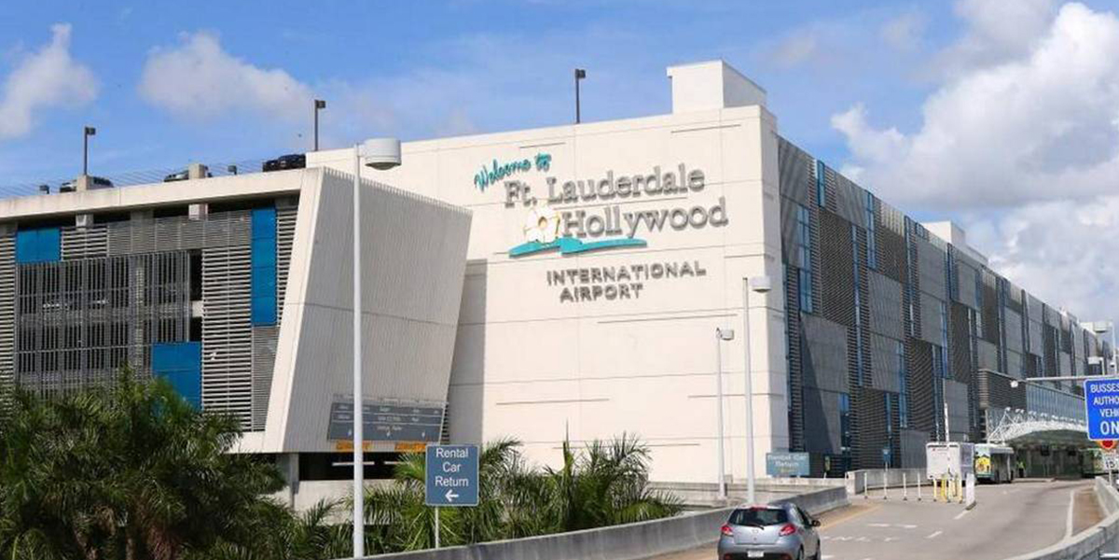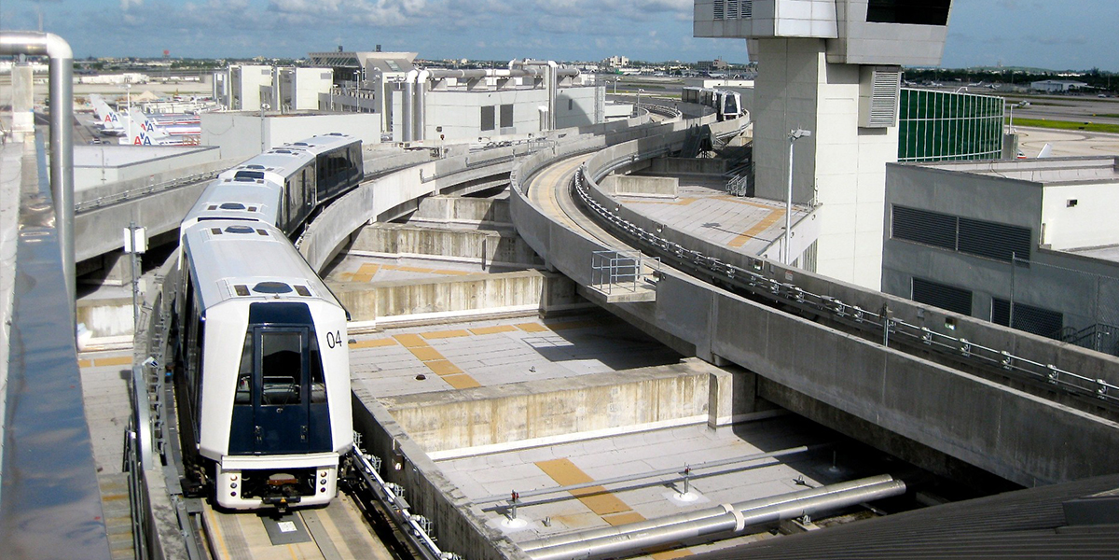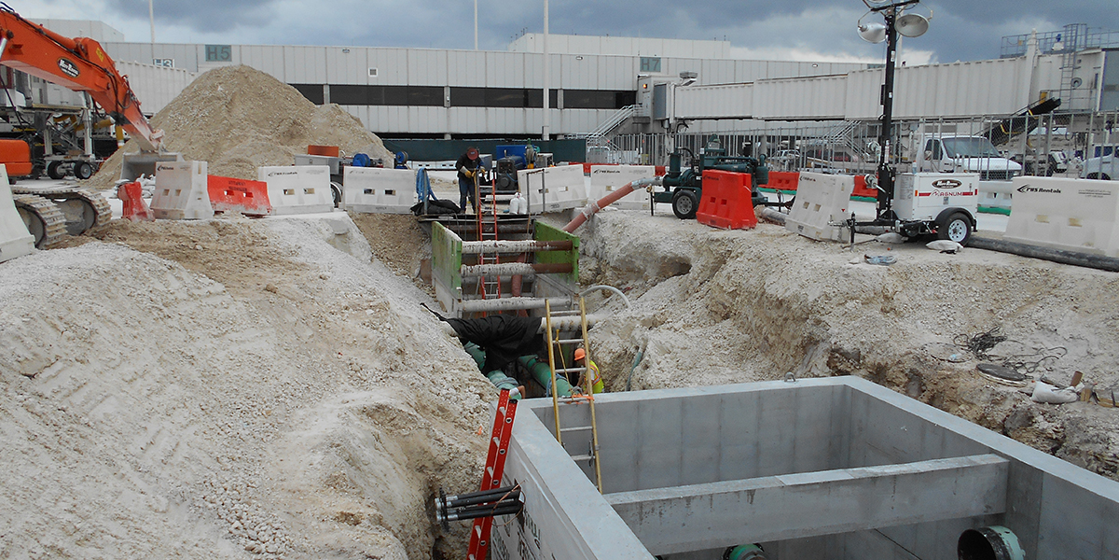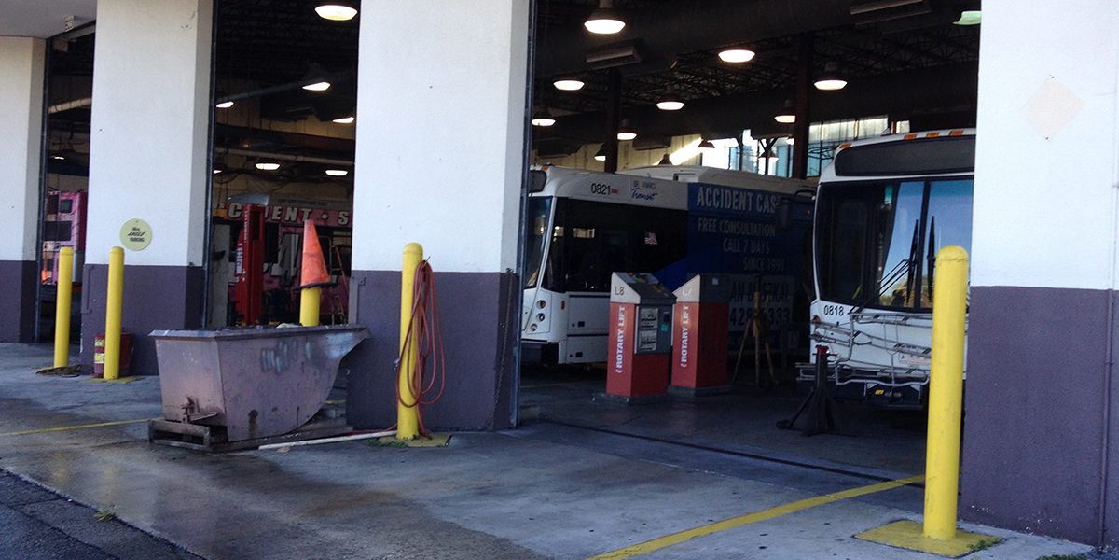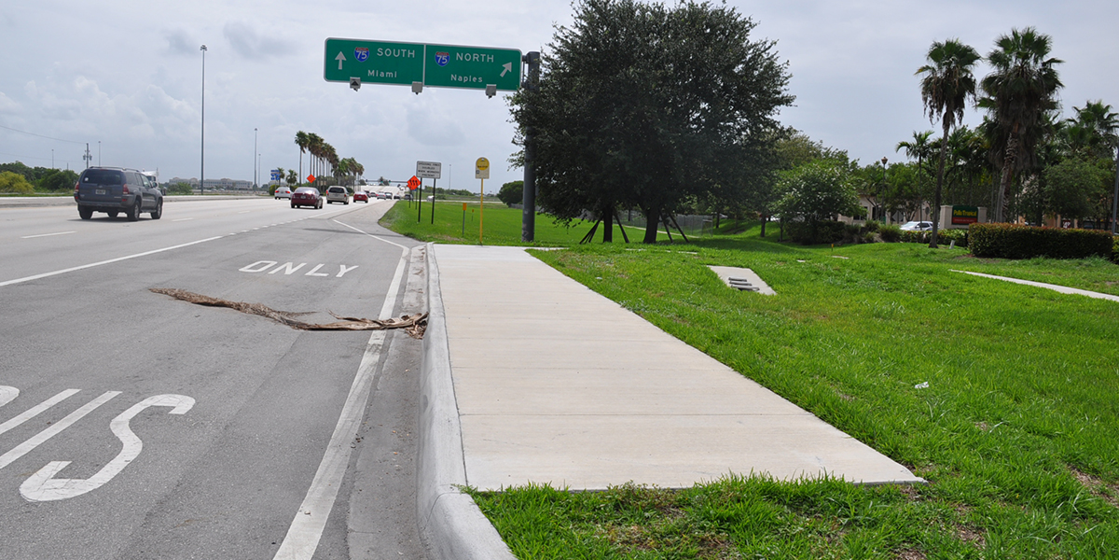
The project consists of the design of a new, freestanding, 4-story elevator shaft for a new traction elevator, required site modifications/upgrades, and bridge connections at the three levels above into the existing E-Satellite terminal.
The project encompasses the in-fill of the space on the fourth level to align with the façade line below. This space would be converted into a vestibule that would connect existing means of egress at that level and provide direct access to the future lounge/ tenant space. The proposed in-fill entails the roofing and storm drainage associated with the addition, as well as remodeling to the existing roofing system in that area of the building.

